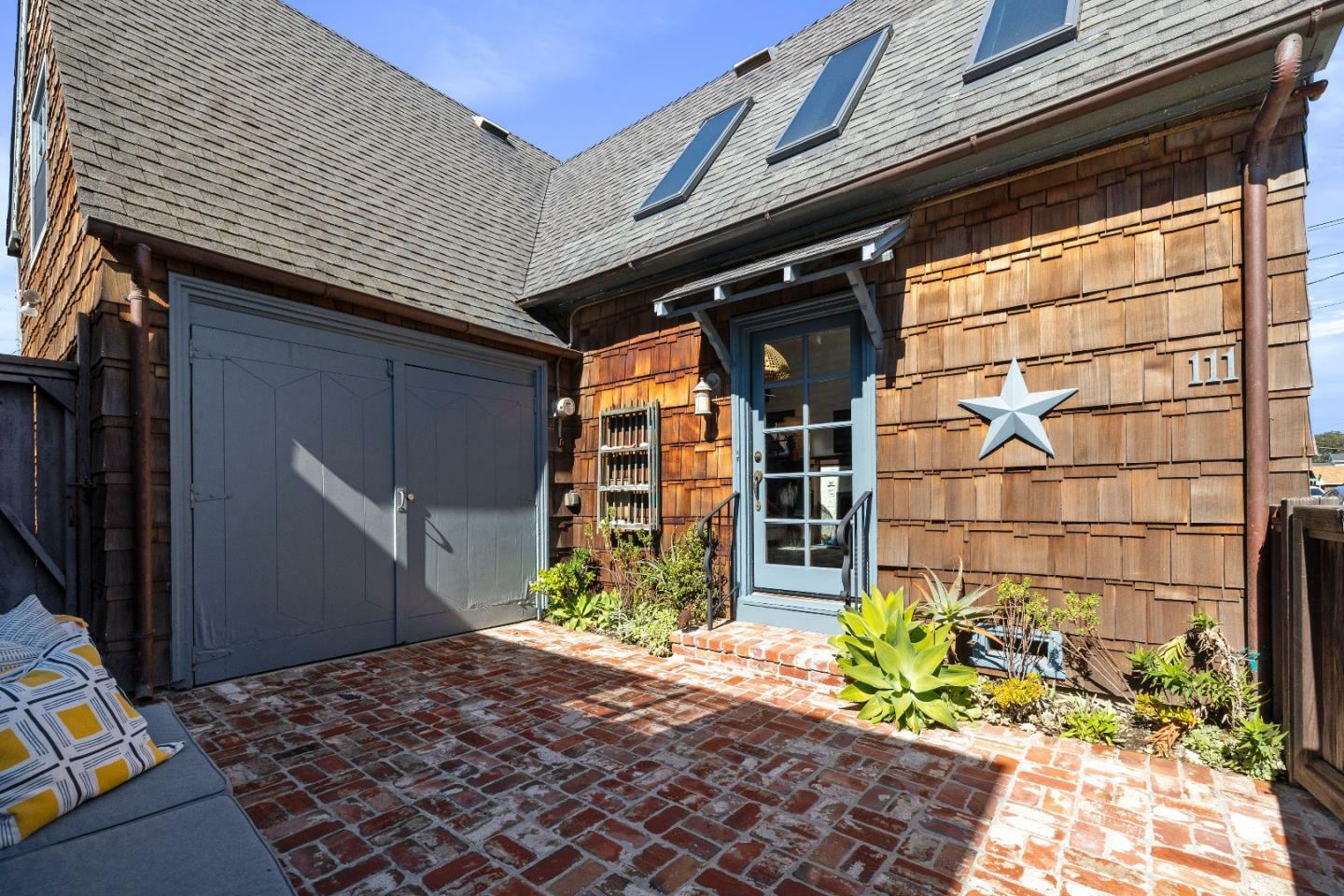


Listing Courtesy of:  MLSlistings Inc. / Christie's International Real Estate Sereno / Terri Mayall / Amy Kroeger - Contact: 831-818-3361
MLSlistings Inc. / Christie's International Real Estate Sereno / Terri Mayall / Amy Kroeger - Contact: 831-818-3361
 MLSlistings Inc. / Christie's International Real Estate Sereno / Terri Mayall / Amy Kroeger - Contact: 831-818-3361
MLSlistings Inc. / Christie's International Real Estate Sereno / Terri Mayall / Amy Kroeger - Contact: 831-818-3361 111 Pilkington Avenue Santa Cruz, CA 95062
Active (58 Days)
$1,840,000
OPEN HOUSE TIMES
-
OPENSun, Apr 281:00 pm - 4:00 pm
Description
The perfect blend of charm in this irresistible seaside home. It's only one house from Seabright Beach with an unbeatable lifestyle where you can stroll to the beach and Walton's Lighthouse, enjoy the city museum with its seasonal exhibits, find nearby e-bike rentals, enjoy a lovely park with a creek, explore the boat harbor, spend the day at the Boardwalk, the list is endless. The airy living room is bathed in natural light, complemented by windows that carry a historic touch from the 1930s. Gather around the custom fireplace after a delightful day at the beach and harbor. With three bedrooms and two full baths, this home boasts numerous custom built-ins, Douglas fir flooring, and distinctive interior details such as a Thermador range, marble counters, plaster walls, a Calcutta sink, and a unique hexagon-patterned bathroom floor and check out the stairs! The low-maintenance yard features a charming reclaimed brick patio and copper gutters. Pristine stretches of sand and surf is just steps away, picture your family roasting marshmallows at a beach bonfire. The home is vintage with nice amenities, combining the charm of the past with practical functionality for modern living.
MLS #:
ML81956065
ML81956065
Lot Size
1,525 SQFT
1,525 SQFT
Type
Single-Family Home
Single-Family Home
Year Built
1930
1930
Style
Vintage
Vintage
Views
Ocean
Ocean
School District
840
840
County
Santa Cruz County
Santa Cruz County
Listed By
Terri Mayall, DRE #01085181, Santa Cruz Office, Contact: 831-818-3361
Amy Kroeger, DRE #02161640, Santa Cruz Office
Amy Kroeger, DRE #02161640, Santa Cruz Office
Source
MLSlistings Inc.
Last checked Apr 28 2024 at 9:37 PM GMT+0000
MLSlistings Inc.
Last checked Apr 28 2024 at 9:37 PM GMT+0000
Bathroom Details
- Full Bathrooms: 2
Interior Features
- Washer / Dryer
Kitchen
- Refrigerator
- Oven Range - Gas
- Garbage Disposal
- Dishwasher
- Countertop - Marble
- Cooktop - Gas
Lot Information
- Views
Property Features
- Low Maintenance
- Fenced
- Courtyard
- Bbq Area
- Fireplace: Wood Burning
- Fireplace: Living Room
- Foundation: Crawl Space
Heating and Cooling
- Central Forced Air
- None
Flooring
- Wood
- Tile
- Laminate
Exterior Features
- Roof: Shingle
- Roof: Composition
Utility Information
- Utilities: Water - Public, Public Utilities
- Sewer: Sewer - Public
- Energy: Skylight, Low Flow Toilet
Garage
- On Street
- Off-Street Parking
Stories
- 2
Living Area
- 1,265 sqft
Additional Listing Info
- Buyer Brokerage Commission: 2.50
Location
Listing Price History
Date
Event
Price
% Change
$ (+/-)
Apr 18, 2024
Price Changed
$1,840,000
-3%
-50,000
Mar 29, 2024
Price Changed
$1,890,000
-3%
-60,000
Mar 02, 2024
Original Price
$1,950,000
-
-
Estimated Monthly Mortgage Payment
*Based on Fixed Interest Rate withe a 30 year term, principal and interest only
Listing price
Down payment
%
Interest rate
%Mortgage calculator estimates are provided by Bailey Properties and are intended for information use only. Your payments may be higher or lower and all loans are subject to credit approval.
Disclaimer: The data relating to real estate for sale on this website comes in part from the Broker Listing Exchange program of the MLSListings Inc.TM MLS system. Real estate listings held by brokerage firms other than the broker who owns this website are marked with the Internet Data Exchange icon and detailed information about them includes the names of the listing brokers and listing agents. Listing data updated every 30 minutes.
Properties with the icon(s) are courtesy of the MLSListings Inc.
icon(s) are courtesy of the MLSListings Inc.
Listing Data Copyright 2024 MLSListings Inc. All rights reserved. Information Deemed Reliable But Not Guaranteed.
Properties with the
 icon(s) are courtesy of the MLSListings Inc.
icon(s) are courtesy of the MLSListings Inc. Listing Data Copyright 2024 MLSListings Inc. All rights reserved. Information Deemed Reliable But Not Guaranteed.





